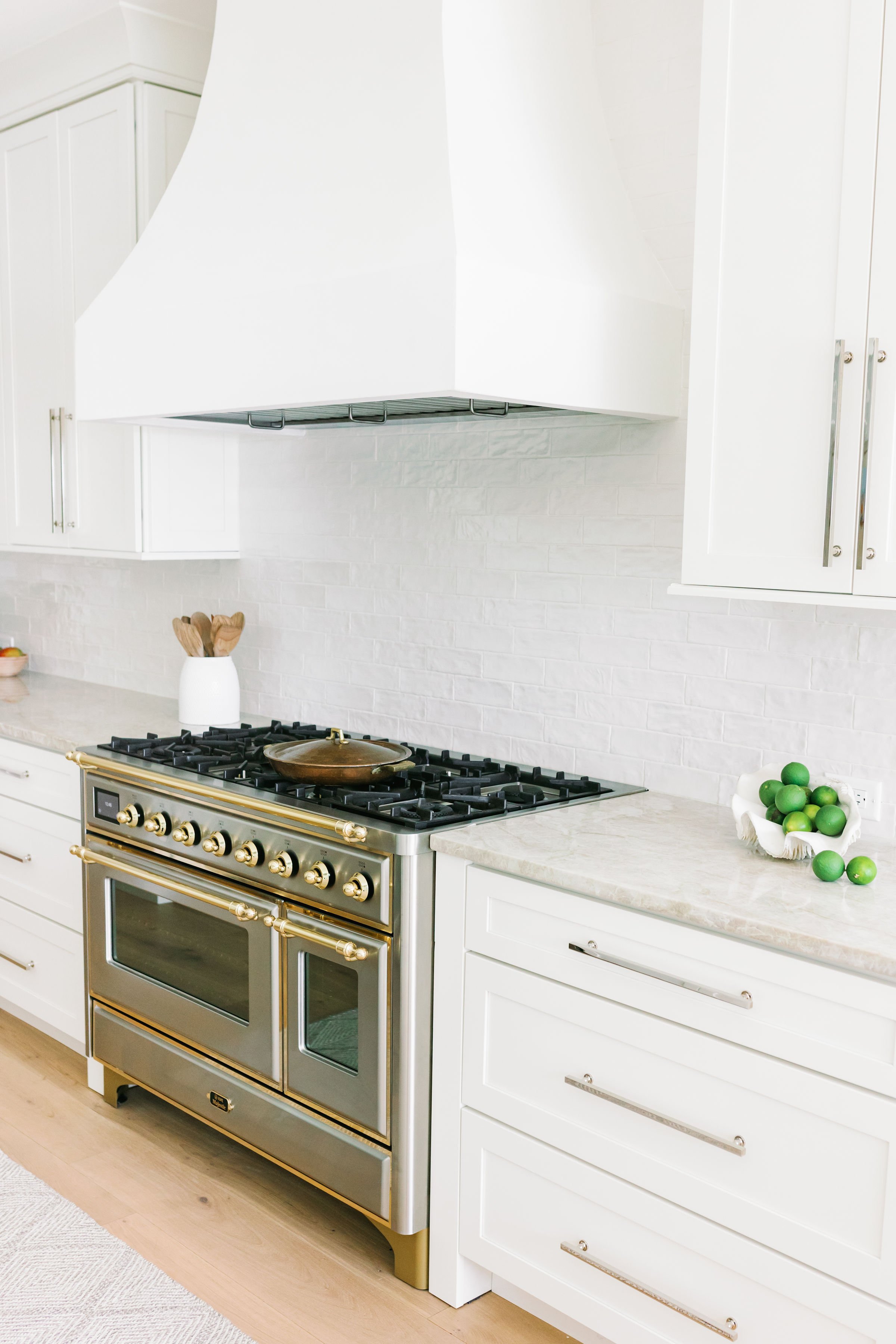







Dreamy Coastal Kitchen, Breakfast Room and Family room
This 1980’s coastal home received a complete kitchen makeover. A new more entertainment-friendly layout opened the kitchen to the adjacent family room. A large structural beam supporting the second floor allowed the former wall to come down and join the once-closed spaces. The family room received a custom wood-stained ceiling installation that adds warmth and character. The white-washed French white oak hardwood floors were selected for their durability and timeless appeal. The rattan-featured breakfast chandelier is an eye-catching centerpiece that adds a touch of whimsy to the space. A stunning stainless and brass gas range is the centerpiece of the kitchen with a smooth white range hood providing a sleek and modern vibe in contrast to the texture of the rattan chandelier. The furnishings and accessories were carefully chosen to create a comfortable neutral elegance. The large sectional sofa provides ample seating for family movie nights with a cozy oversized ottoman and end tables bringing an earthy feel to the space.

