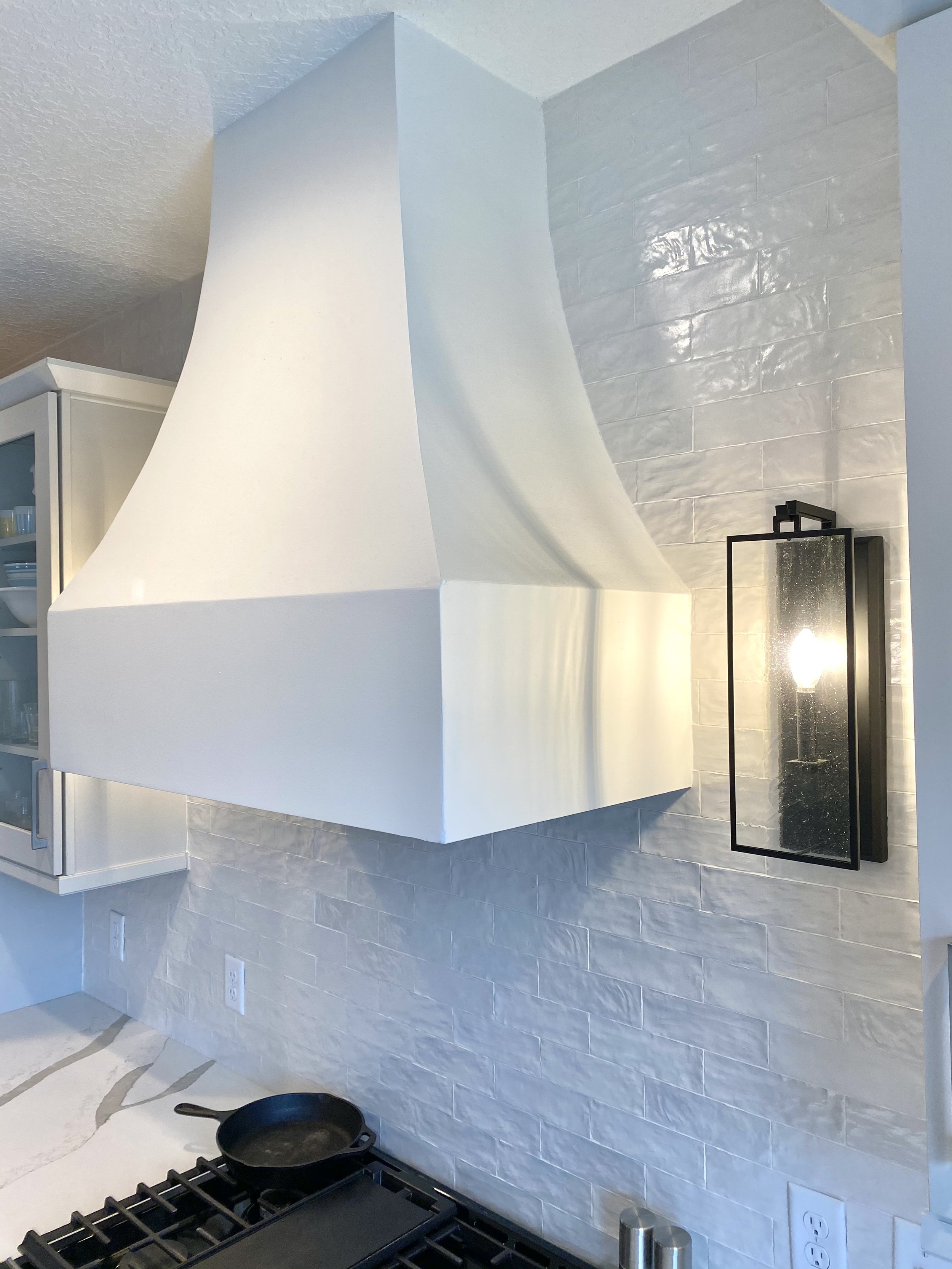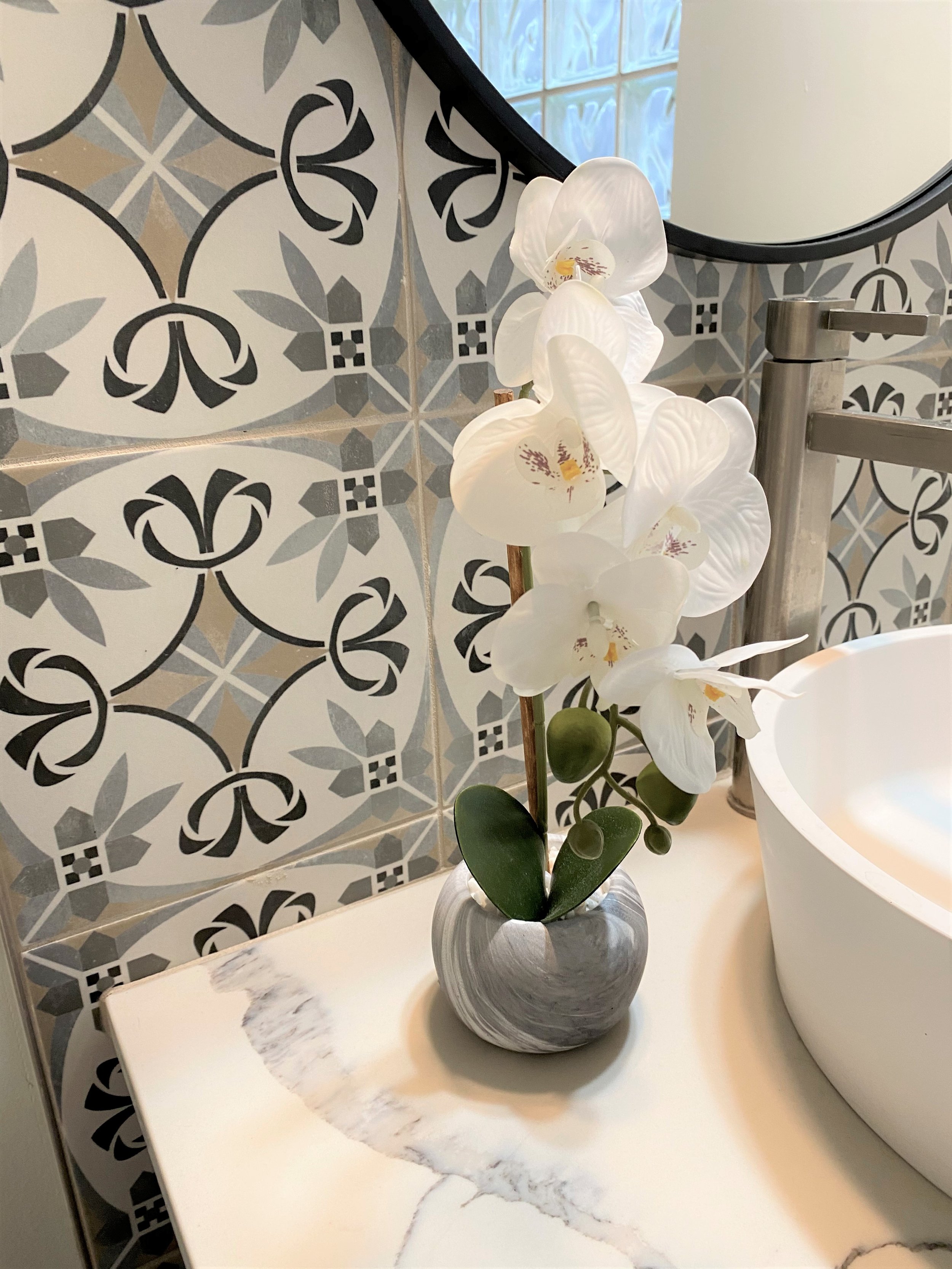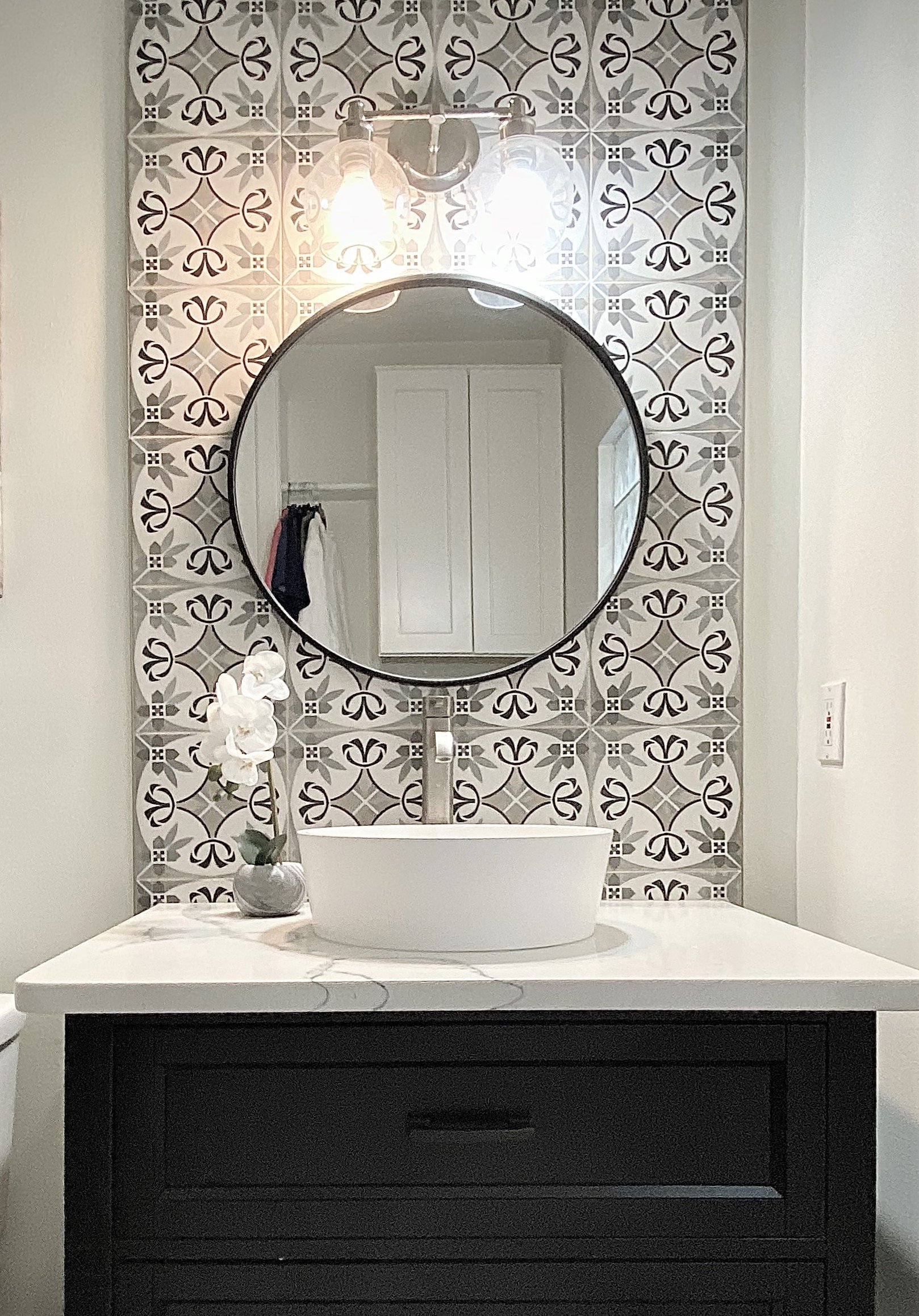







Floor Plan Reimagined
This former rental turned residence underwent a major redesign of former dysfunctional first floor layout. The dining, kitchen, living and powder bath/laundry were all reworked. Two large structured beams to support the second floor were incorporated into the space by making them a feature. Space planning was especially important for this project as the space wall small and needed to be used efficiently.
Full service renovation design services were provided. Every detail from material selections, space planning, cabinetry layout, structural changes, contractor coordination, paint colors, appliances, lighting plans and selections to name a few.

